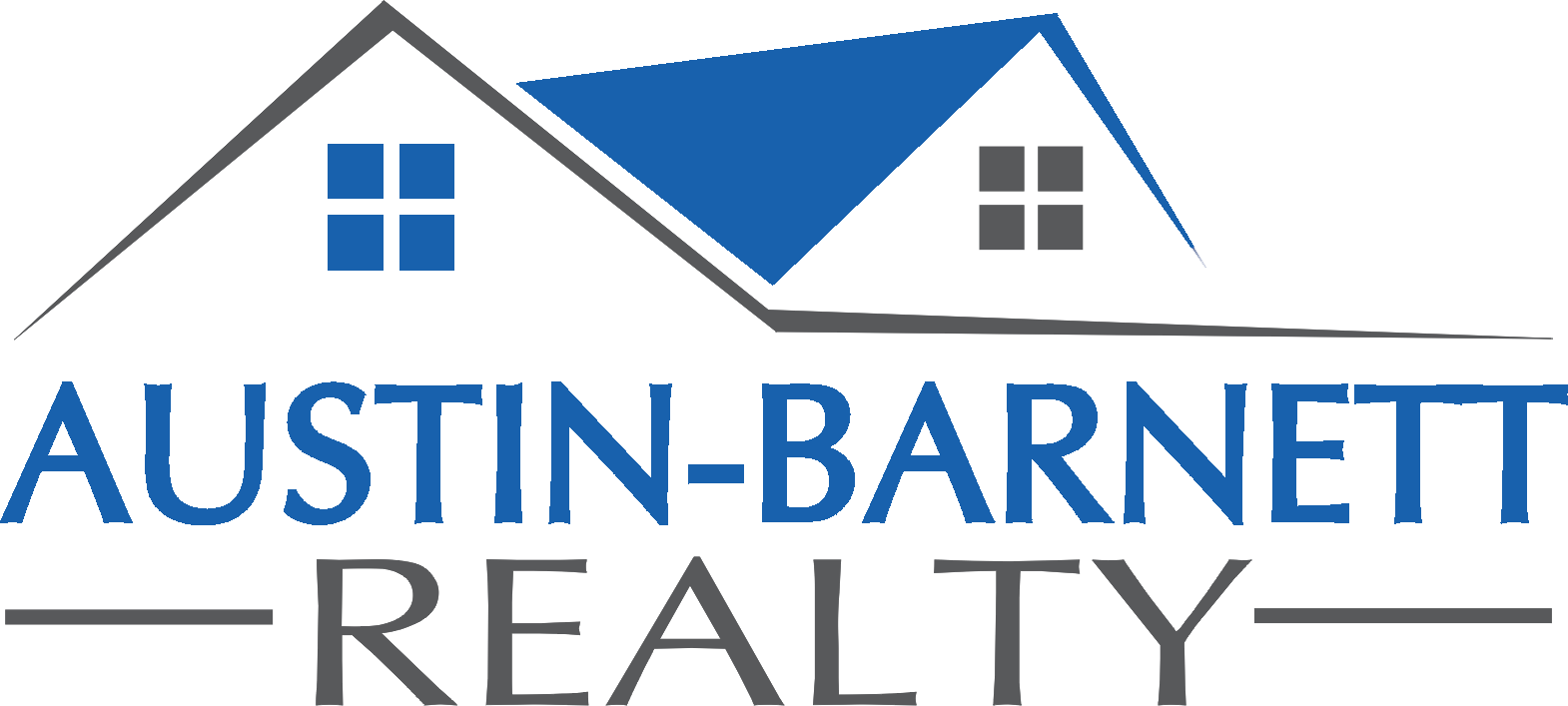
Residential For Sale
0 Sqft




Basic Details
Property Type:
Residential
Property SubType:
Single Family Residence
Listing Type:
For Sale
Listing ID:
4134225
Price:
$2,500,000
View:
Long Range
Bedrooms:
3
Bathrooms:
4
Full Bathrooms:
3
Half Bathrooms:
1
Square Footage:
0 Sqft
Year Built:
1964
Lot Area:
21.47 Acre
Lot Size SqFt:
0 Sqft
Status:
Active
MLS Status:
Active
Features
Heating System
Natural Gas, Forced Air,
Cooling System
Central Air, Ceiling Fan(s),
View
Has Fireplace:
1
Fireplace
Wood Burning, Gas Log, Den, Living Room,
Patio
Rear Porch, Covered, Other - See Remarks, Screened,
Roof Deck
Composition,
Parking Features
Attached Garage, Detached Garage, Garage Shop,
Flooring
Carpet, Tile, Wood,
Lot Features
Level, Paved, Private, Wooded, Pasture, Rolling Slope, Green Area, Crops,
Interior Features
Kitchen Island, Open Floorplan, Walk-in Closet(s), Pantry, Breakfast Bar, Attic Stairs Fixed, Tray Ceiling(s), Built-in Features, Cable Prewire, Whirlpool,
Accessibility
Two Or More Access Exits, Hall Width 36 Inches Or More, Door Width 32 Inches Or More, Garage Door Height Greater Than 84 Inches, Lever Door Handles, Doors-recede, Closet Bars 15-48 Inches,
Appliances
Appliances
Convection Oven, Dryer, Exhaust Hood, Gas Range, Disposal, Exhaust Fan, Plumbed For Ice Maker, Gas Cooktop, Double Oven, Self Cleaning Oven, Energy Star Qualified Dishwasher, Electric Water Heater,
Address Map
Country:
US
State:
NC
County:
Union
City:
Wingate
Subdivision:
None
Zipcode:
28174
Street:
US 74
Street Number:
4809
Floor Number:
Longitude:
W81° 34' 21.6''
Latitude:
N34° 58' 55.2''
Direction Suffix:
Sw
Direction Prefix:
E
Directions:
Coming from Charlotte take 74 towards Monroe drive through the town of Wingate and on the left side after the town look for a white fence, property up on the hill beyond the white fence.
Agent Info

|
Butch Austin
|

