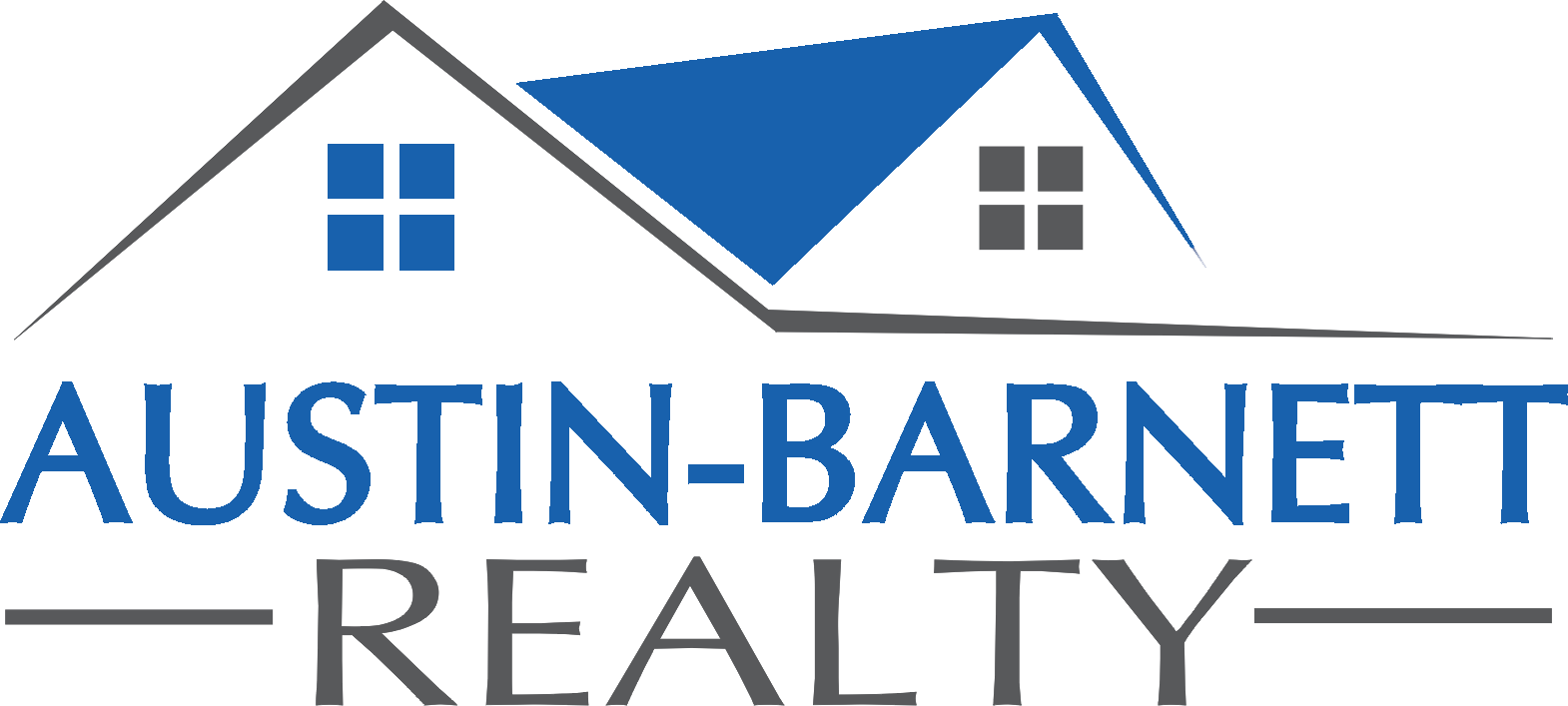
Residential For Sale
0 Sqft




Basic Details
Property Type:
Residential
Property SubType:
Single Family Residence
Listing Type:
For Sale
Listing ID:
4159549
Price:
$675,000
View:
Winter
Bedrooms:
4
Bathrooms:
3
Full Bathrooms:
3
Half Bathrooms:
Square Footage:
0 Sqft
Year Built:
2001
Lot Area:
21.06 Acre
Lot Size SqFt:
0 Sqft
Status:
Active
MLS Status:
Active
Features
Heating System
Central, Forced Air, Propane, Wood Stove, Hot Water,
Cooling System
Central Air, Electric,
Basement
Storage Space, Exterior Entry, Interior Entry, Partially Finished, Walk-out Access, Full, Walk-up Access,
Fence
Fenced, Partial, Electric,
View
Has Fireplace:
1
Fireplace
Bonus Room, Wood Burning, Living Room, Wood Burning Stove,
Patio
Front Porch, Covered, Deck,
Roof Deck
Shingle,
Parking Features
Driveway, Detached Garage, Garage Shop, Garage Faces Front,
Flooring
Wood,
Lot Features
Hilly, Level, Private, Sloped, Wooded, Pasture, Creek/stream, Cleared, Steep Slope, Green Area,
Exterior Features
Livestock Run In,
Interior Features
Open Floorplan, Walk-in Closet(s), Attic Stairs Pulldown, Pantry, Breakfast Bar, Storage,
Waterfront
Accessibility
Two Or More Access Exits, Hall Width 36 Inches Or More, Door Width 32 Inches Or More, Mobility Friendly Flooring,
Appliances
Appliances
Convection Oven, Dishwasher, Dryer, Gas Range, Disposal, Exhaust Fan, Plumbed For Ice Maker, Microwave, Refrigerator, Self Cleaning Oven, Washer/dryer, Gas Water Heater, Warming Drawer, Propane Water Heater,
Address Map
Country:
US
State:
NC
County:
Rutherford
City:
Lake Lure
Subdivision:
None
Zipcode:
28746
Street:
Conner
Street Number:
1172
Floor Number:
Longitude:
W83° 51' 31.5''
Latitude:
N35° 30' 22.4''
Direction Suffix:
Sw
Direction Prefix:
E
Directions:
From Lake Lure, go East toward Rutherfordton, turn left on Bills Creek Rd, continue for about 5 miles and turn left on Cedar Creek Rd, go about 3 miles to Conner Rd. Turn right on Conner Rd continue about 1/4 mile to left driveway. Mail box with 1172 is across the Rd in front of driveway. There is a new cut driveway across the street, right by the mailbox.
Agent Info

|
Butch Austin
|

